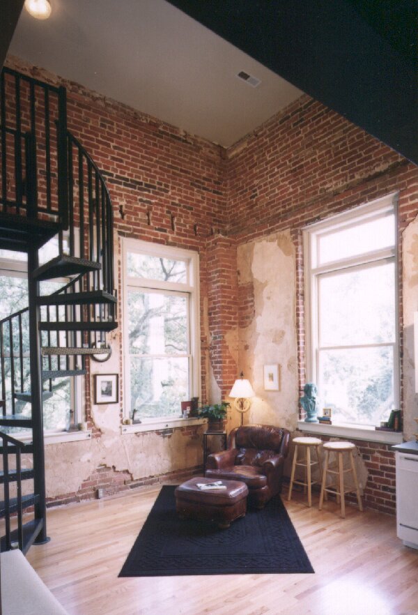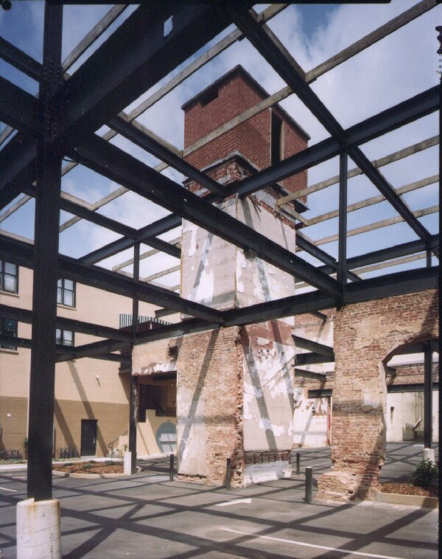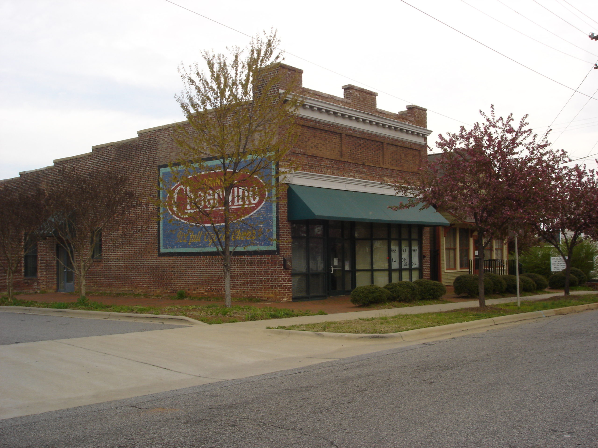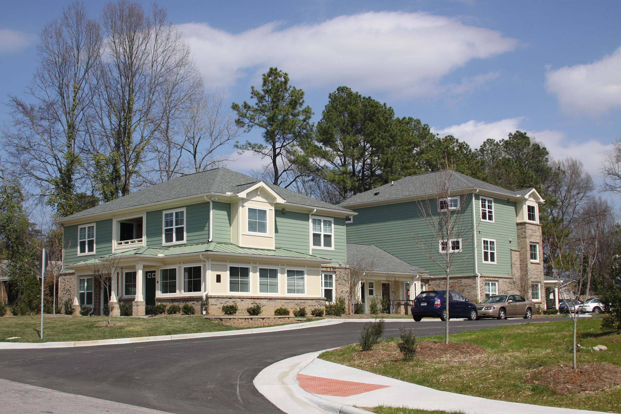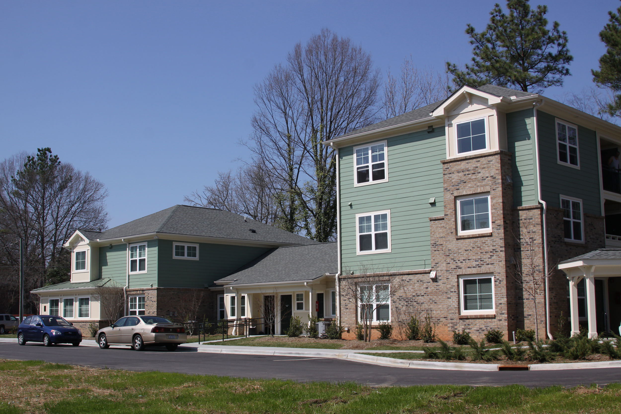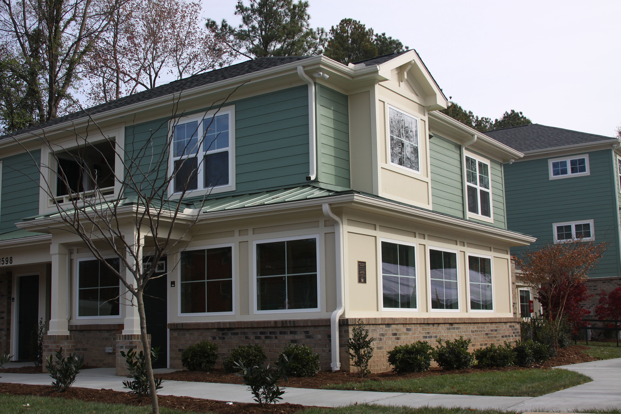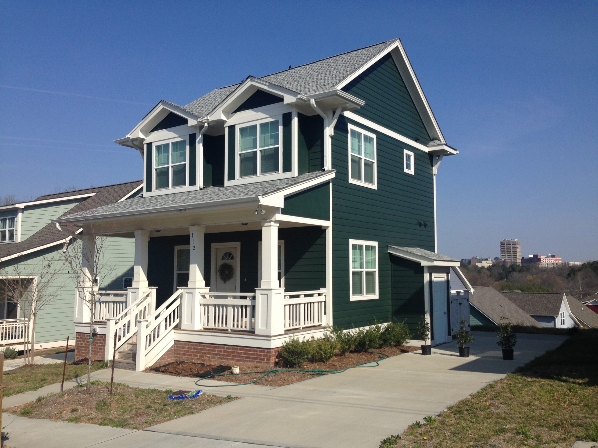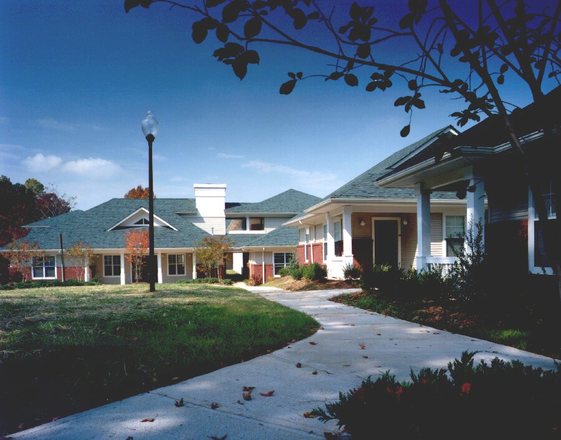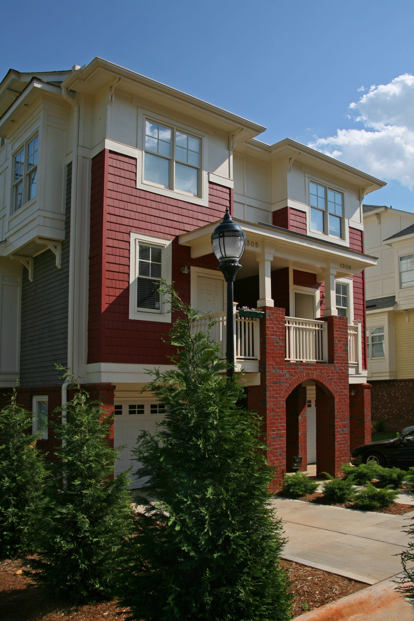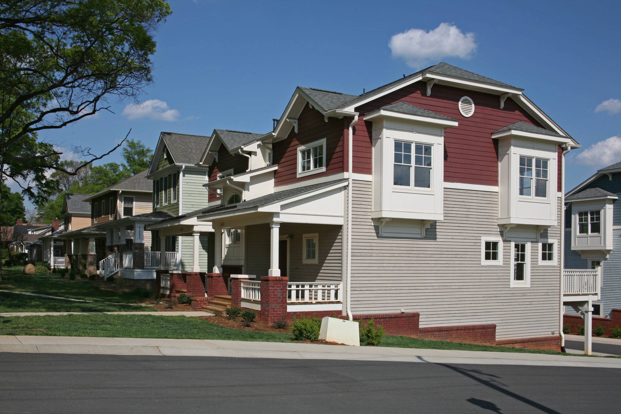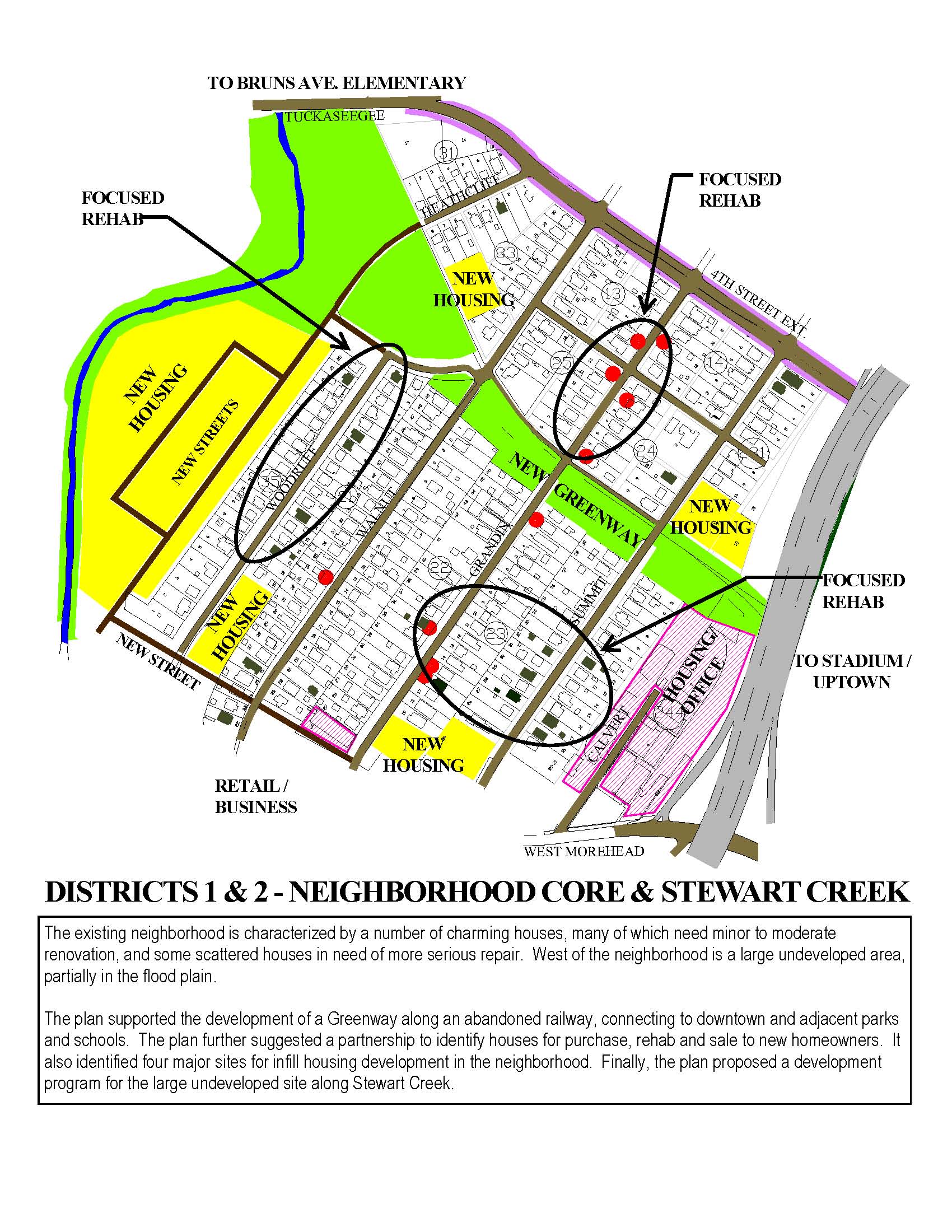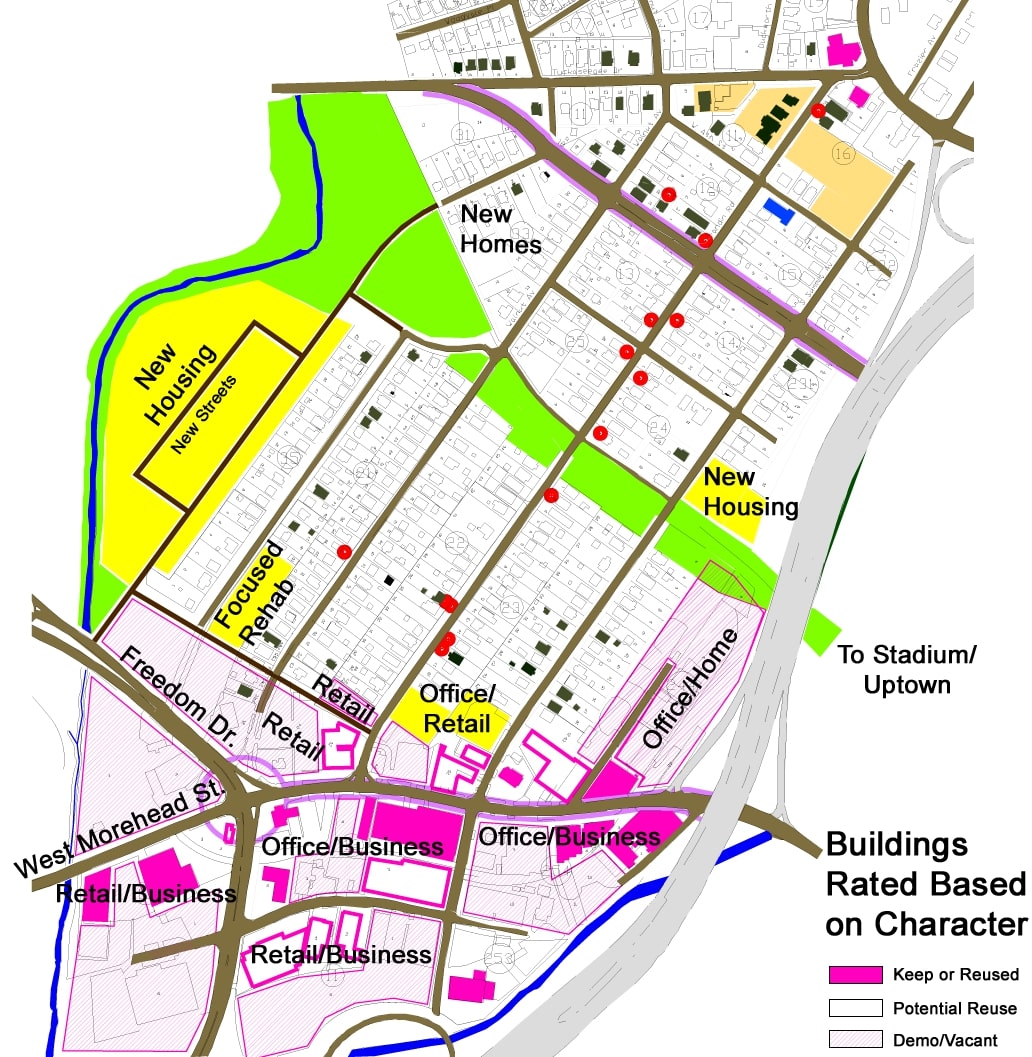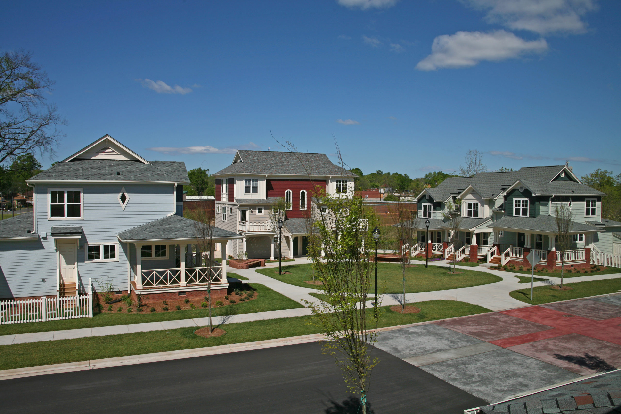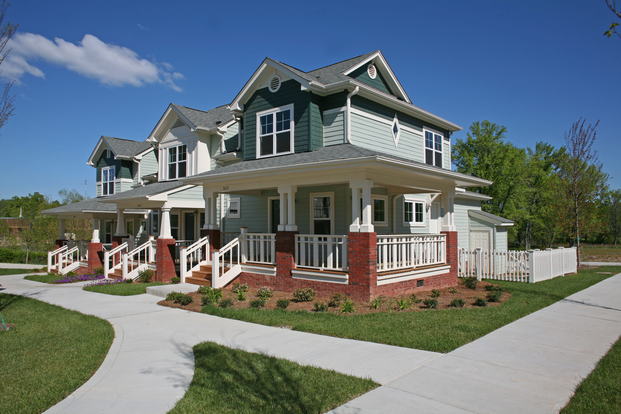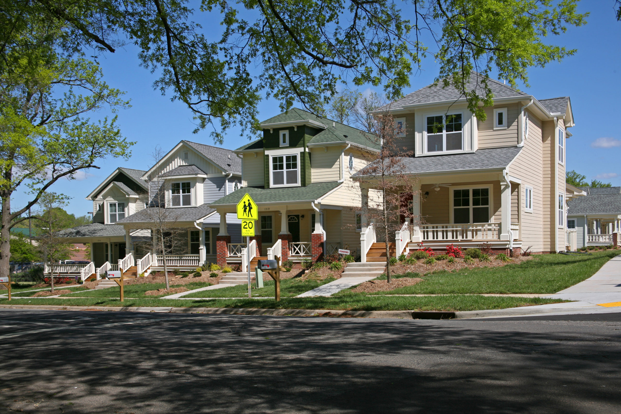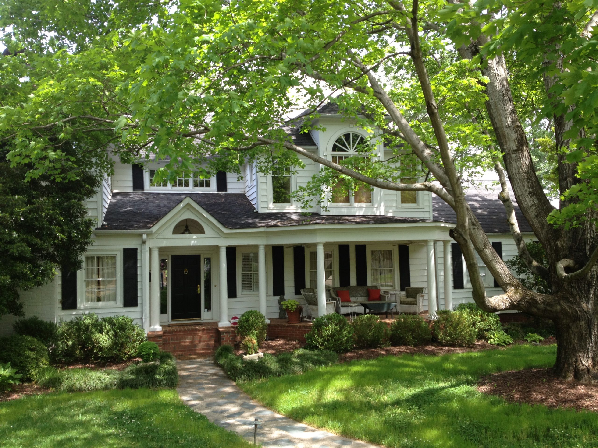Accolades
Lafayette Place, Shelby NC
International Downtown Association
Downtown Achievement Award
“Merit Award for Economic Development”
NC Main Street Center
Best Adaptive Reuse Project
AIA Charlotte
Merit Award
The former Belk’s Building in Uptown Shelby was left to deteriorate through years of neglect, until there was nothing left except a few masonry walls, the steel frame and rotten wood. Its location on one of Shelby’s most important streets, just one block from the courthouse square, made it even more important. We purchased the shell of this historic building from the City for $1. With the partnership of a group of local investors, and with funding through an innovative consortium of six local banks, we built six retail shops with twelve loft apartments above, all within the existing walls. We placed parking in the rear, also within the walls of the existing shell.
Park Avenue Neighborhood Strategic Revitalization Plan, Salisbury NC
National League of Cities
James C. Howland Award for Urban Enrichment
“Gold 1st Place Winner, Population under 50,000”
American Planning Association, North Carolina Chapter
Small Community Implementation Award
American Society of Landscape Architects, North Carolina Chapter
Honor Award
“Planning and Analysis”
The revitalization of the historic Park Avenue neighborhood in Salisbury marked the debut of an innovative approach to working with neighborhoods. Combining human development with physical improvements, this strategy incorporates team-building exercises, where the residents present to the planners and drive the process. An interactive conversation leads to an overall vision, then to a strategy for achieving that vision. The final product is a step-by-step “recipe” for improving the neighborhood and a functioning organization to follow through.
Denson Apartments, Durham NC
NC Housing Finance Agency
Housing North Carolina Award
“Achievement in Affordable Housing”
These units house formerly homeless veterans. The buildings are designed to fit in to an existing neighborhood. Rather than a simple three-story building, the units were fit into three sections of varying heights within each building. The two-story front fits the height of other buildings on the street, while the three-story tower at the rear contains half the units. The one-story center breaks up the massing and creates a focal point at the center. The eleven apartments are all one bedroom, plus the space for one additional unit is expanded and used for community meetings.
The Bungalows at Southside, Durham NC
NC Housing Finance Agency
Housing North Carolina Award
“Achievement in Affordable Housing”
The Southside neighborhood has a long tradition in Durham’s African-American community. It also has been bypassed when improvements were needed. This revitalization is an effort to correct that. The City and the Self-Help Credit Union combined to purchase derelict houses for replacement with new homes, and also provided a major infrastructure investment. We worked closely with the clients to create a strategic plan to provide necessary infrastructure and establish a new image for the neighborhood. Extensive planning and design led to a presentation to the residents and other stakeholders where they gave input on every facet of the plan, from the overall strategy to the smallest details of the houses. Based on their input, a final collection of house plans has been provided to the home builders for construction. The biggest design challenge is to provide a sense of identity and individuality to production houses. In this case we created a menu of porch and front elevation designs, column and rail styles, colors of siding, brick and roofs, even down to the front door styles.
The Havens, Charlotte NC
NC Housing Finance Agency
Housing North Carolina Award
“Achievement in Affordable Housing”
The Havens provides housing for persons with special needs, and as such it is entirely wheelchair accessible. The site is organized as community, with an area of duplexes for families, with front porches to mimic houses, and another section of one bedroom apartments that surround a courtyard in a single two-story building.
The Summit at the Greenway Condominiums, Wesley Heights Neighborhood, Charlotte NC
Historic Charlotte, Inc.
Best Neighborhood Infill Project
The Wesley Heights Revitalization Strategy identified certain sites for infill multifamily development. Because of the historic character of the neighborhood, the projects needed to be particularly sensitive to the context. Along the street and greenway are two-unit buildings that mimic the scale of the existing houses, while the sloping site provides parking below and at the rear of the buildings, tucked away out of sight.
Wesley Heights Neighborhood Revitalization Strategy, Charlotte NC
AIA Charlotte
Merit Award
This historic neighborhood was filled with potential and strong leaders but suffered from years of neglect. By analyzing the existing trends and conditions, the revitalization process helped the neighborhood organization develop a strategy for improvement. The implementation of the strategic plan included working in concert with the community group and working independently as an architect and developer. This work included purchase, rehab and resale of houses, infill residential development and redeveloping the commercial edge.
Eastway Village, Durham NC
NC Housing Finance Agency
Housing North Carolina Award
“Achievement in Affordable Housing”
The first step in the revitalization strategy for Northeast Central Durham, this development is a complete transformation of the most infamous street in Durham, from run-down and neglected to a model for a new neighborhood of affordable, energy-efficient housing. Single Family houses line the edges, while at the core are 16 townhouse-style condominiums that surround a common green space. All of the residences are energy-efficient and feature a guarantee that heating and cooling bills will not exceed $35 per month.
